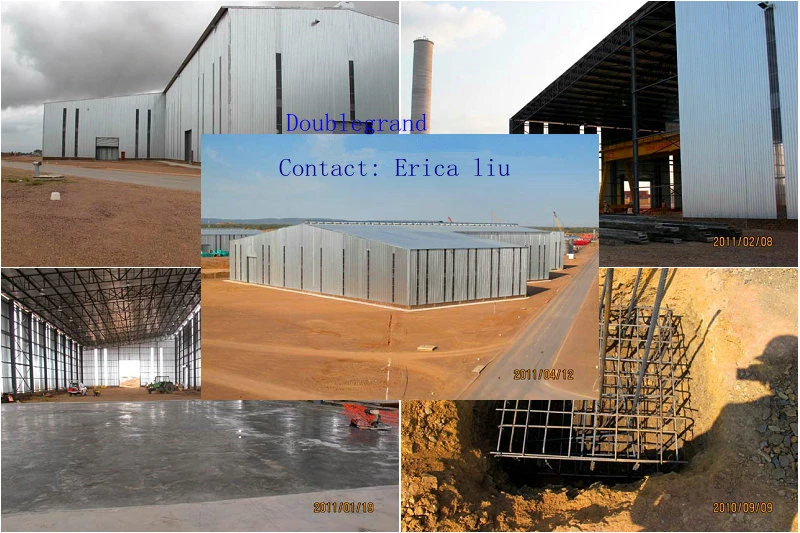Light steel structure building is a new type of building structure system, which is formed by the main steel of H-section, Z-section, U-section steel and steel angle .
Light Steel Structure
Main structure: Welding H steel
Purlin: C section channel or Z section channel
Roof cladding: Sandwich panel or corrugated steel sheet with fiber glass wool coil
Wall cladding: Sandwich panel or corrugated steel sheet
Tie rod: Circular steel tube
Brace: Round bar
Column bracing and transverse brace: Angle steel or H section steel or steel pipe
Knee brace: Angle steel
Roof ridge: Corrugated steel sheet
Wrapping cover: Color steel sheet
Roof gutter: Color steel sheet
Rainspout: PVC pipe
Doors: Sliding sandwich panel door or metal door
Windows: PVC or aluminum window
Connecting: High strength bolts
Characteristics: Environment-friendly
Advantages
Compared with the traditional concrete structure building system, the light steel structure projects have a series of advantages.
1) large span, low demands of base structure, strong seismic and wind resistance, beautiful appearance.
2) shorter construction cycle, strong corrosion resistance, non-polluted, low maintenance costs and so on.
Therefore it is more and more popular with the customers. And because of the diversification of steel structure material and the flexible design, the light steel structure projects can better meet customers' demands for space structures, and the price is also reasonable .
